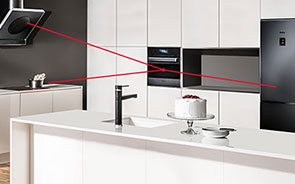The simplest way to make our kitchen bigger is to open it into the living room. The cooking area can be separated from the living area with a practical kitchen island, which also provides extra cabinets and drawers, and is a great spot for installing a hob. Above it we can have a modern island chimney hood from Hansa to remove fumes and smells while we cook.
Cabinet layout
If converting our kitchen to open plan is impossible, we need to choose a suitable cabinet layout. Galley and L shaped types work best in narrow kitchens. In larger ones, the cabinets can be placed on two opposite walls with a minimum gap of 120 cm in the middle.
Full-height cabinets
Every inch counts when space is limited, so we may consider full-height cabinets for our kitchen to gain additional storage space for cookware, dishes and other kitchen items, especially those we don't use very often. Pull-out cargo units are also useful, particularly for storing preserves and provisions.
Low-key and functional kitchen appliances
Built-in appliances such as refrigerators and ovens work great with kitchens integrated into the living area, and allow us to use the space above and beneath them. The colour of the kitchen fronts is also an important factor, as bright, smooth fronts make the room appear optically larger. In a kitchen/living room combo, they make a great backdrop for the living area decor.
Dining areas
Even small kitchen spaces should have a designated area for eating together. One interesting solution involves small, collapsible tables, which can be fitted to the wall. In a naturally bright kitchen we can also expand the window sill, converting it into a table for two.












